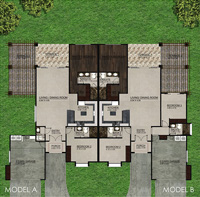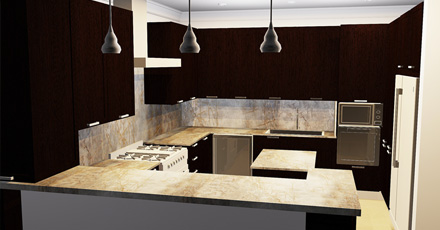Ravine Duplex Villas
Unit Features:
- Floor-to-ceiling windows
- Imported porcelain flooring
- Quality hardwood kitchen cabinetry
- Granite counters with granite backsplash
- Delta or similar washroom fixtures
- All hardwood doors
- 2-car garage
- From 236.36 sq. m. / 2,544.2 sq. ft. to 261.42 sq. m. / 2,813.9 sq. ft.

VIEW FLOOR PLANS >
These spacious one-storey villas come in two- or three-bedroom plans. They back onto a forested ravine providing privacy and tranquility. From your front window, you can enjoy a 180-degree view of the mountains.
For pricing on the Ravine Duplex Villas
Square footage and dimensions are estimated and may vary
in actual construction.












